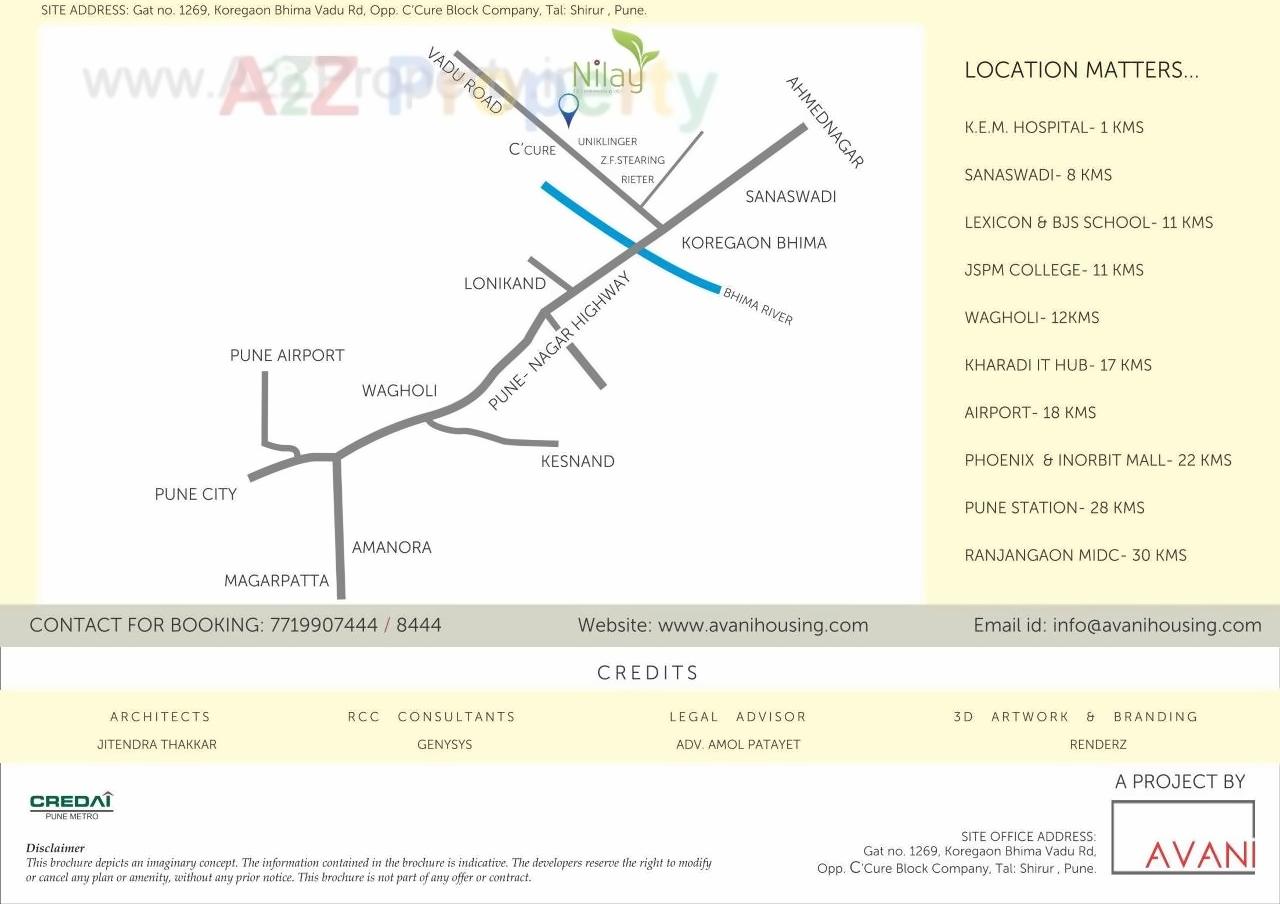3D Elevation
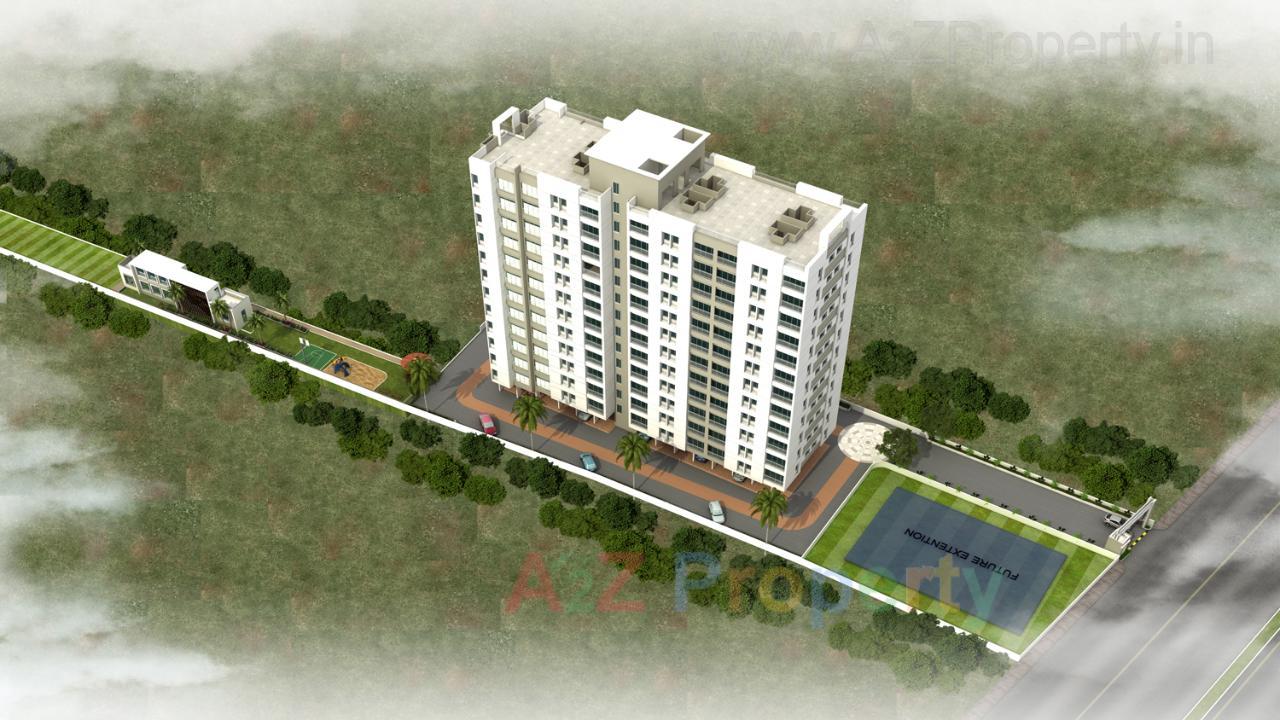
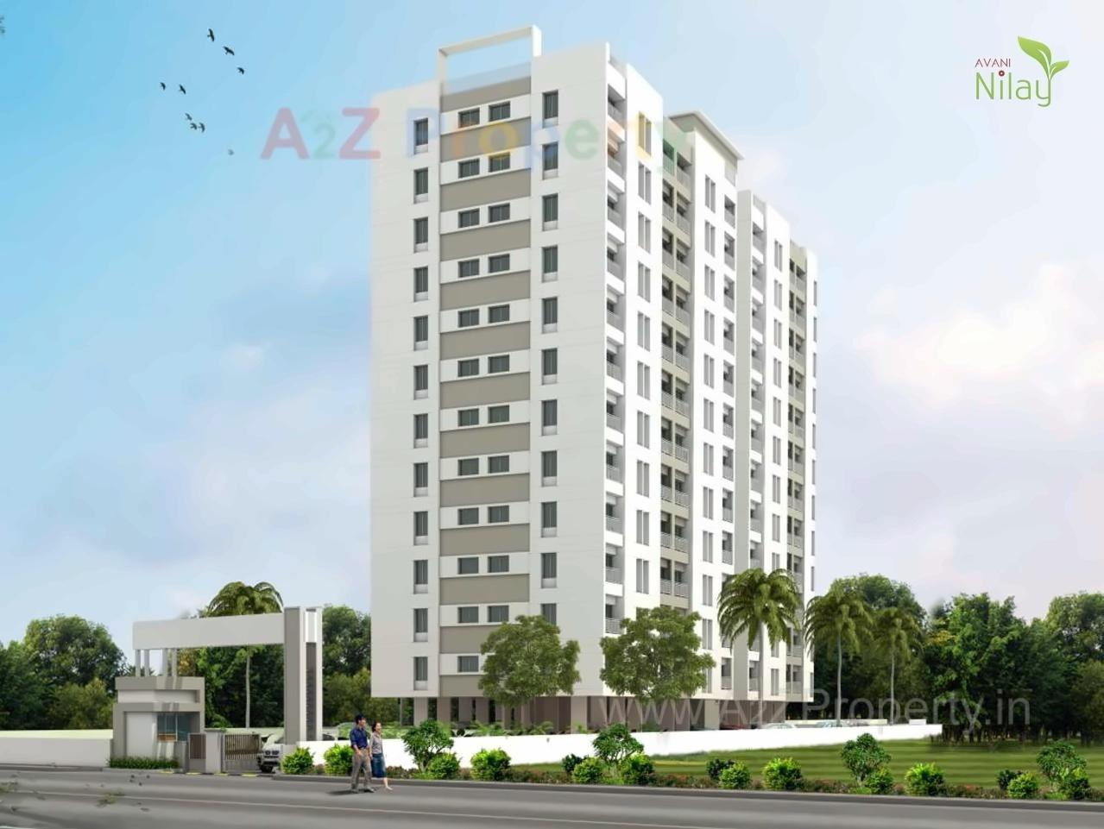
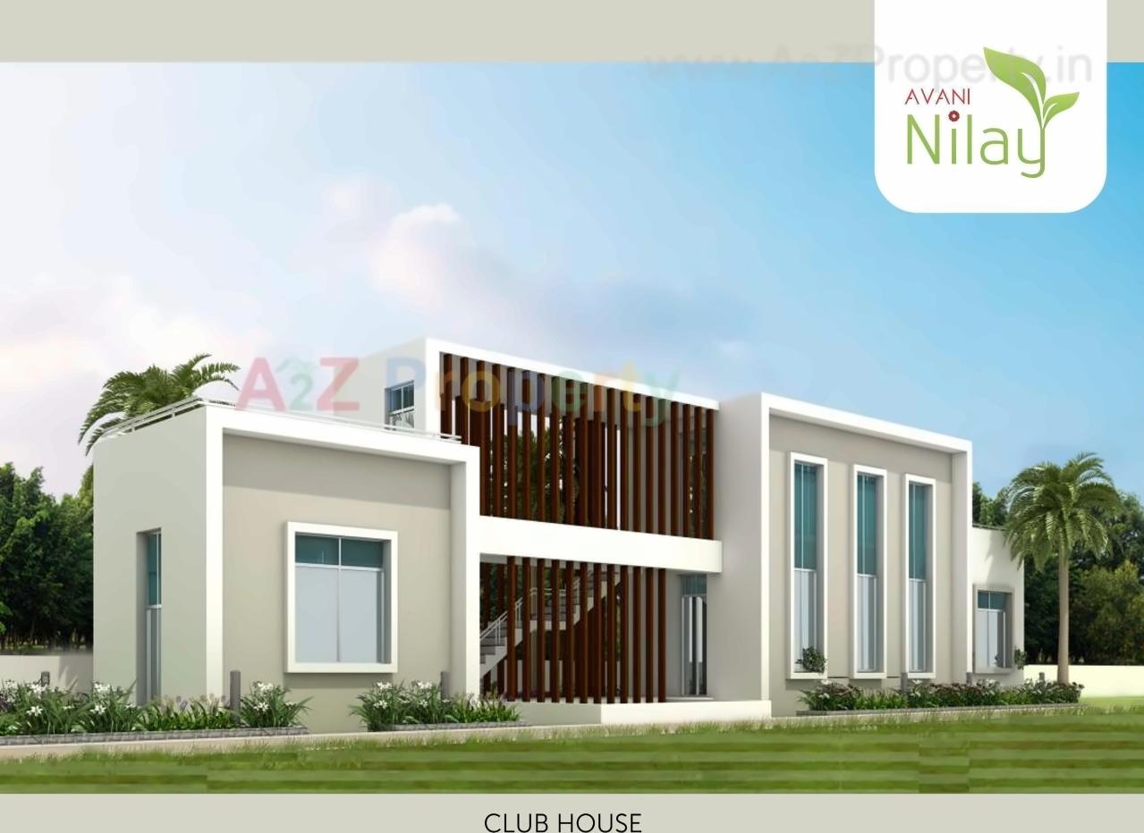
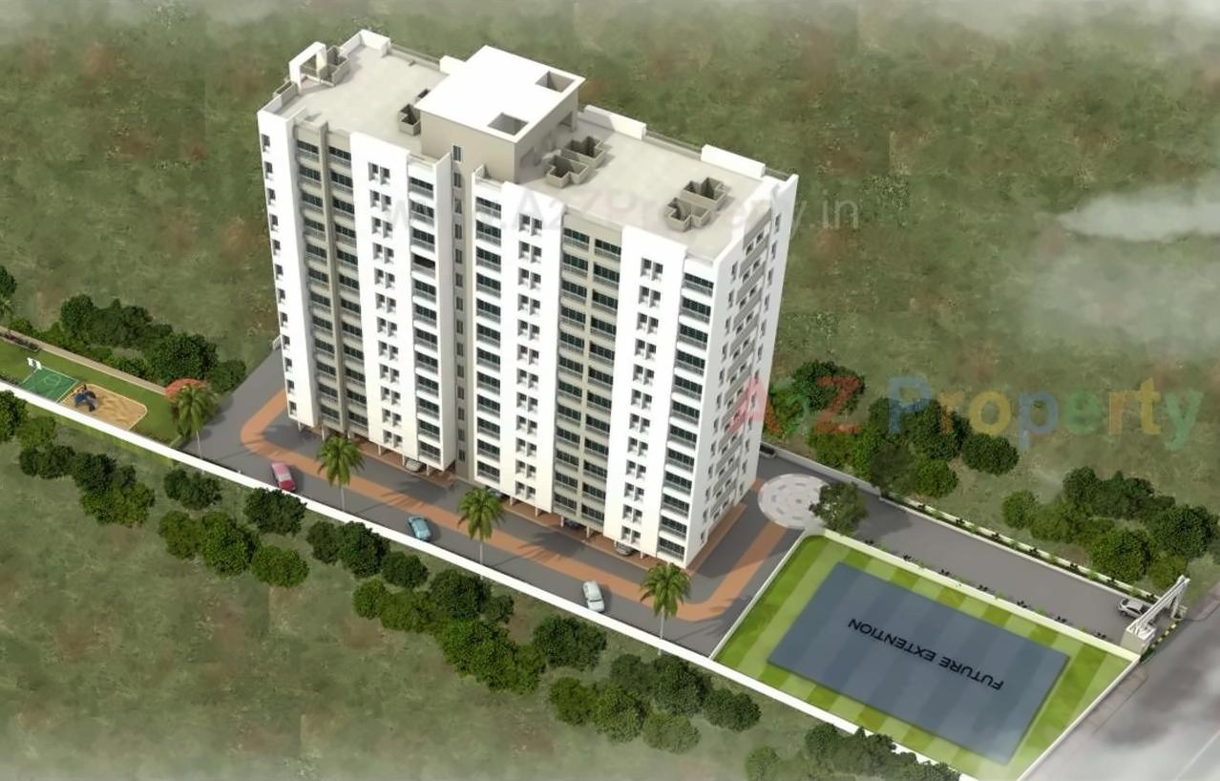
| Social Media | |
| More Info | A2Z Property Link |
| Contact |
02041232200 |
| Rera No |
P52100007735 |
* Actual amenities may vary with displayed information.
Gymnasium
Fire Safety
Children Play Area
Lift
Rain Water Harvesting
RCC Road
Multi Purpose Hall
Street Light
CCTV Surveillance
Landscape Garden
Jogging Track
Lift Power Backup
24x7 Security
Senior Citizen Sitting
Clubhouse
The name itself tells you the story of an extraordinary style of living. Where living in peace with Nature becomes your regular activity and where every Moment is fresh. Be tranquilised and mesmerised by the beauty of Mother Nature. Tucked away from Traffic and pollution of the city, into an Alluring and Planned neighborhood at Koregaon Bhima (Nagar Highway) "AVANI NILAY" is a perfect blend of luxury and comfort. A locale of remarkable beauty with breathtaking views, the homes come with generously sized rooms with abundant natural light and spacious living. Boasting an array of extras including Garden, Club house, Children's play area, Jogging track, Solar water heating system, Gazebo, etc. "AVANI NILAY" is sure to keep you bright and rejuvenated throughout the day... everyday.
| Place | Reachable in Minute |
|---|---|
| mall | 22 |
| airport | 18 |
| JSPM collage | 11 |
| lexicon & bjs school | 11 |
| sanavadi | 8 |
| K.E.M. hospital | 1 |
| Address |
Avani NilayPune, Maharastra - 412216 |
| Contact |
02041232200 |
|
avanihousing@yahoo.com |
|
| Share on | |
| Promoters |
Abg City |
| Rera No |
P52100007735 |
| End Date |
2018-09-30 |
| District |
Pune |
| State |
Maharashtra |
| Project Type |
Residential |
| Disclaimer |
The details displayed here are for informational purposes only. Information of real estate projects like details, floor area, location are taken from multiple sources on best effort basis. Nothing shall be deemed to constitute legal advice, marketing, offer, invitation, acquire by any entity. We advice you to visit the RERA website before taking any decision based on the contents displayed on this website. |
